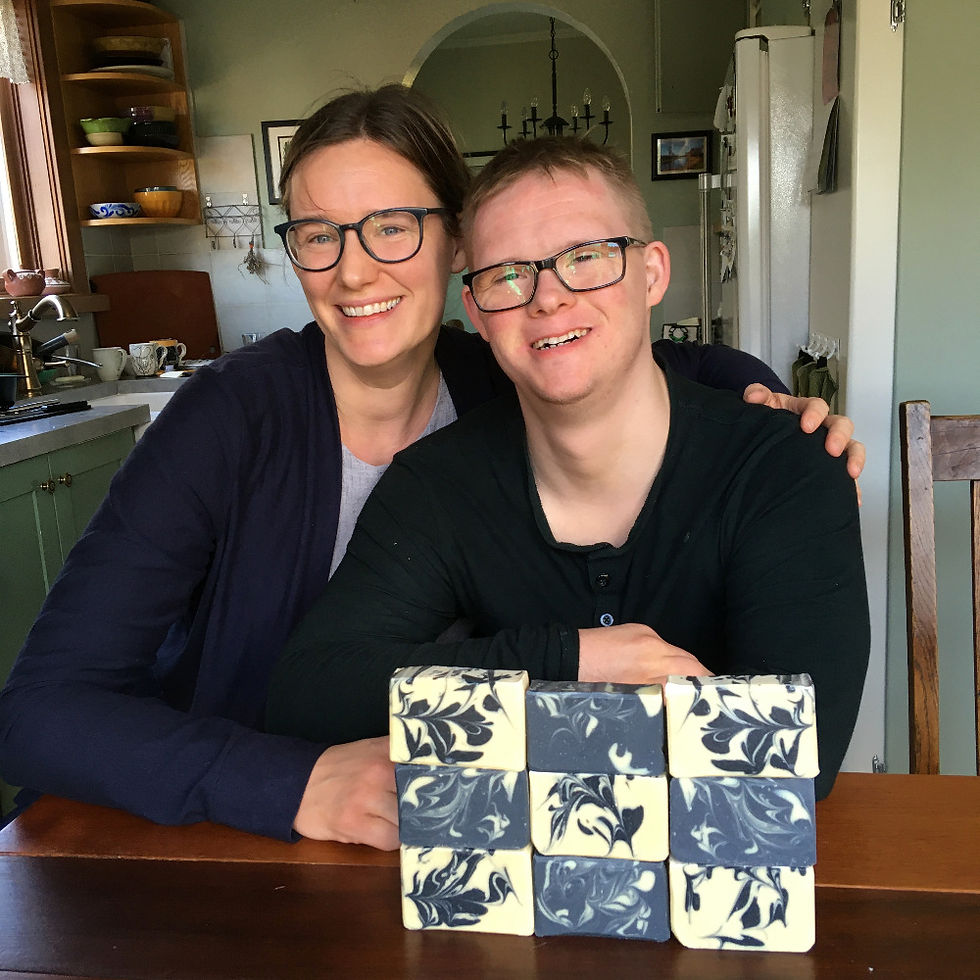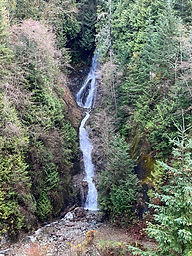Surprise Beach Park Update
- kc dyer

- Apr 24
- 3 min read
Architect presents latest concept to Council

In an unexpected turn of events, Lions Bay Council pressed 'pause' on their special meeting last night to turn the floor over to architect Nick Bray.
Bray, who is responsible for the latest beach park design, opened proceedings with a presentation titled 'Design Workshop'. He spoke for around 50 minutes, answering questions and offering the key concerns and feedback he garnered from both the community in the open house event back in January and the Council session he attended in March.

Addressing what he called a "difficult subject", Bray recalled that at those meetings, a former project contractor, a sitting Councillor, a former mayor and even one of the architects of the earlier incarnations of the Beach Park spoke out publicly against his new design and suggested that he change it to make it look more like the previous designs.
However, he added: "You're not going to find another architect who is willing to replicate a previous architect's design."

Bray identified several key concerns that residents had expressed, including the building location being sited on leased land, the orientation of washroom doors, the size and scope of the project and the location of kayak storage.
He also addressed key feedback he received, noting a favourable response to a covered area as an asset for community gatherings, activities and events. He said that he'd been told a performance space would be appreciated, and that Village artwork would help "ground the building in its community". He also noted that residents had told him that resilience to fire and vandalism is important.

He said that after the March meeting, the agreed direction the project would take included:
keeping the new building's footprint within the existing washroom footprint
four individual washrooms, each with an exterior door, two of which to be accessible
one door to face the playground and the other three to face the beach, to address safety/comfort of all users
include a small storage space, but no concession area
provide an outdoor covered space while maintaining views of playing field and beach
durable, fire-resistant materials to be used
modern take on West Coast architecture
kayak storage to be removed from the scope of the project
provide a construction budget to ensure design is feasible
April design vs January
The renderings Bray displayed last night differed substantially from those on offer back in January, and generally met with a favourable response.
Eurohouse builder Yuri Morgun, who joined the meeting online, spoke briefly about the versatile material available for the supporting wall between the two playground areas. Project manager Jürgen Franke was also present but did not contribute to the presentation.
Mayor Ken Berry noted that the presentation was for information purposes only, and that no decisions were being made by Council. He reiterated that the project remains in the hands of staff before thanking Bray for sharing the update.
No further details were offered as to the timing of the project, though in a brief update back on March 5, Chief Administrative Officer Ross Blackwell noted that they were anticipating a potential start to construction in September 2025.
The Watershed welcomes your thoughts. Leave your comments below, or email us at editor@lionsbaywatershed.ca
Like what you're reading? For as little as $5/month, you can support local independent journalism by subscribing to The Watershed HERE.











The agenda for this meeting had absolutely no notice to residents about this new LBBP presentation to take place, with Nick and Jurgen present in the council chamber and Yuri online for it. Does anyone find this exclusion of resident notice for the meeting acceptable?
We could have had this design last year if the RFP, written and conducted by "staff", had considered resident input and local knowledge and relayed it to bidders. The CAO could even have consulted with those already involved in the project, but this did not happen. At bare minimum, providing the site plan showing which land was village-owned (done during the previous council term and provided to beach park volunteers) would have made all the difference, saving months of delay and huge additional cost. Correcting the design mistake of building on non-village land could have happened when it was pointed out to the CAO in August, but instead it was only when Council met with the architect directly (without staff)…
This seems like a much more appropriate design!